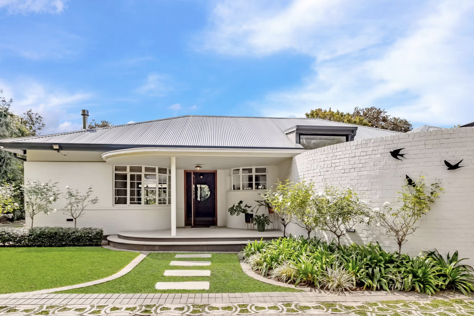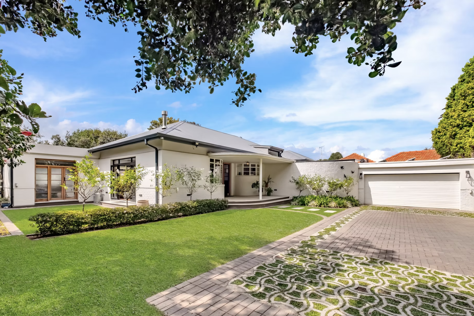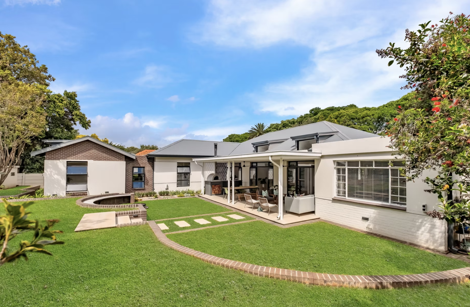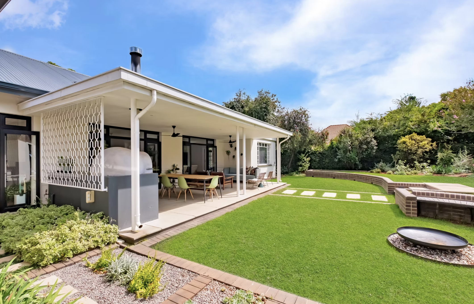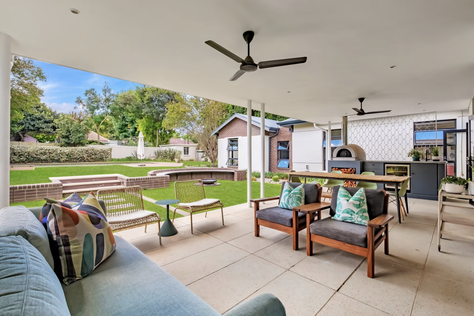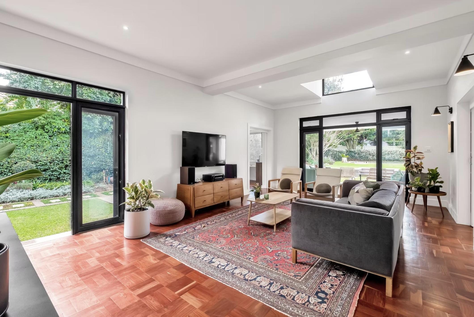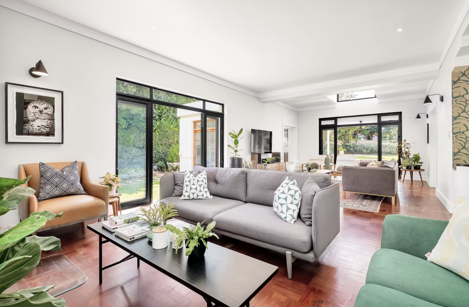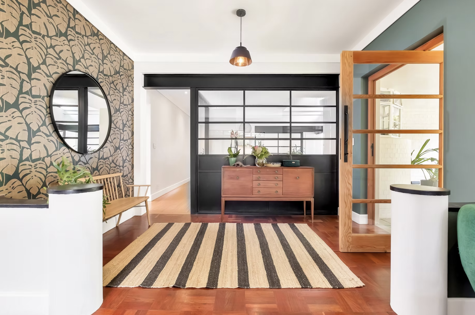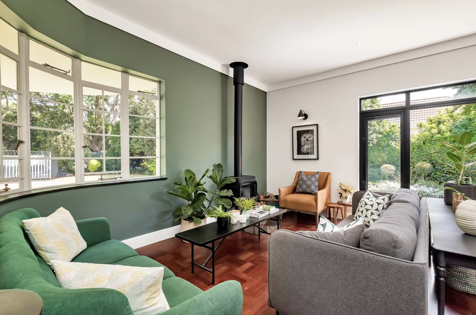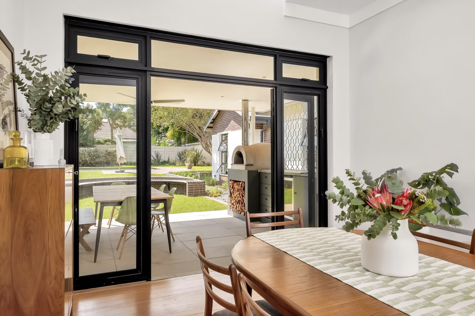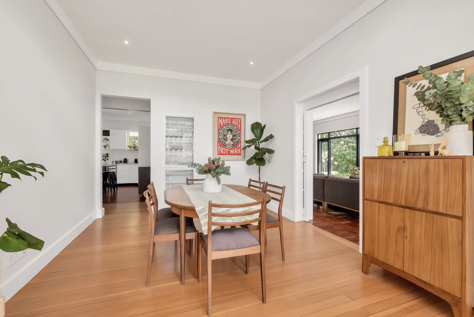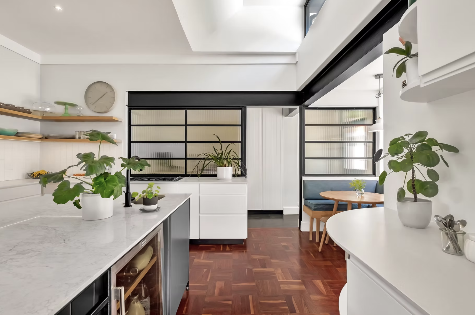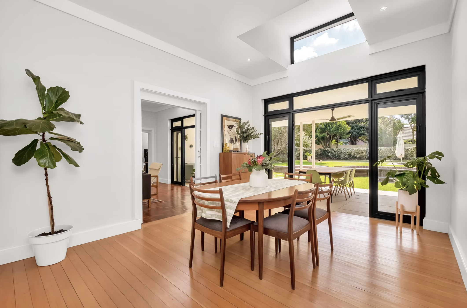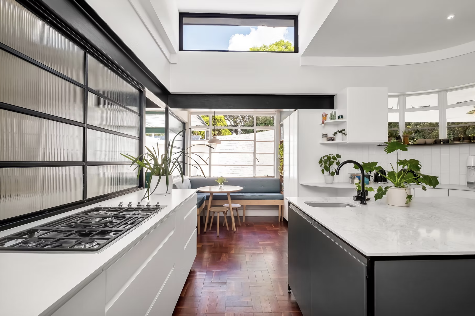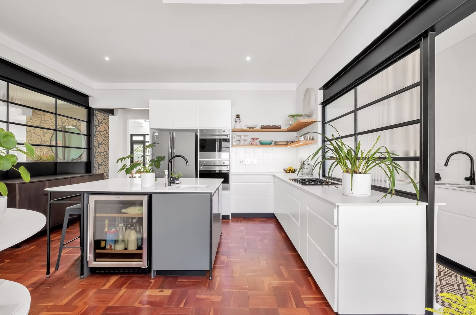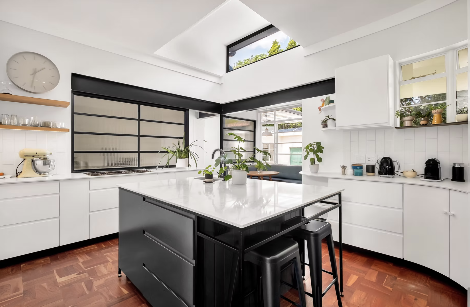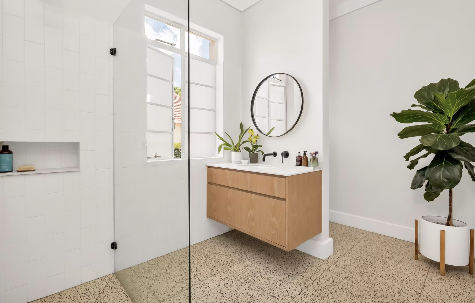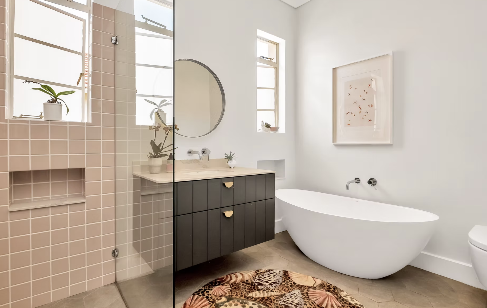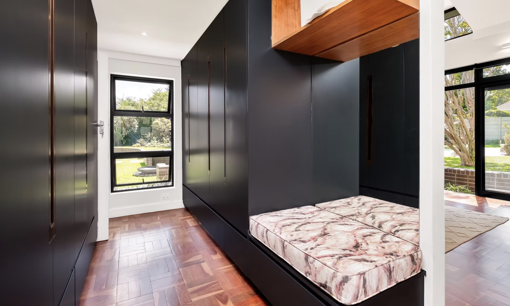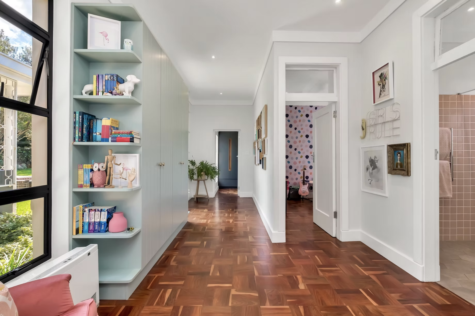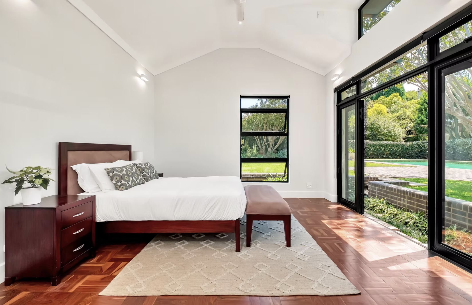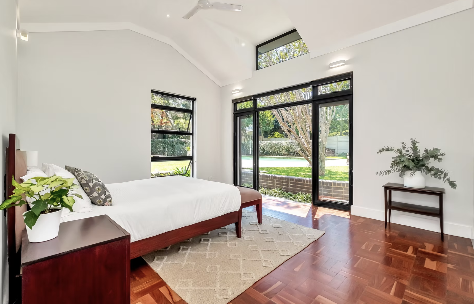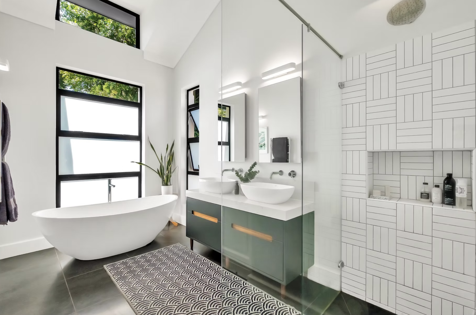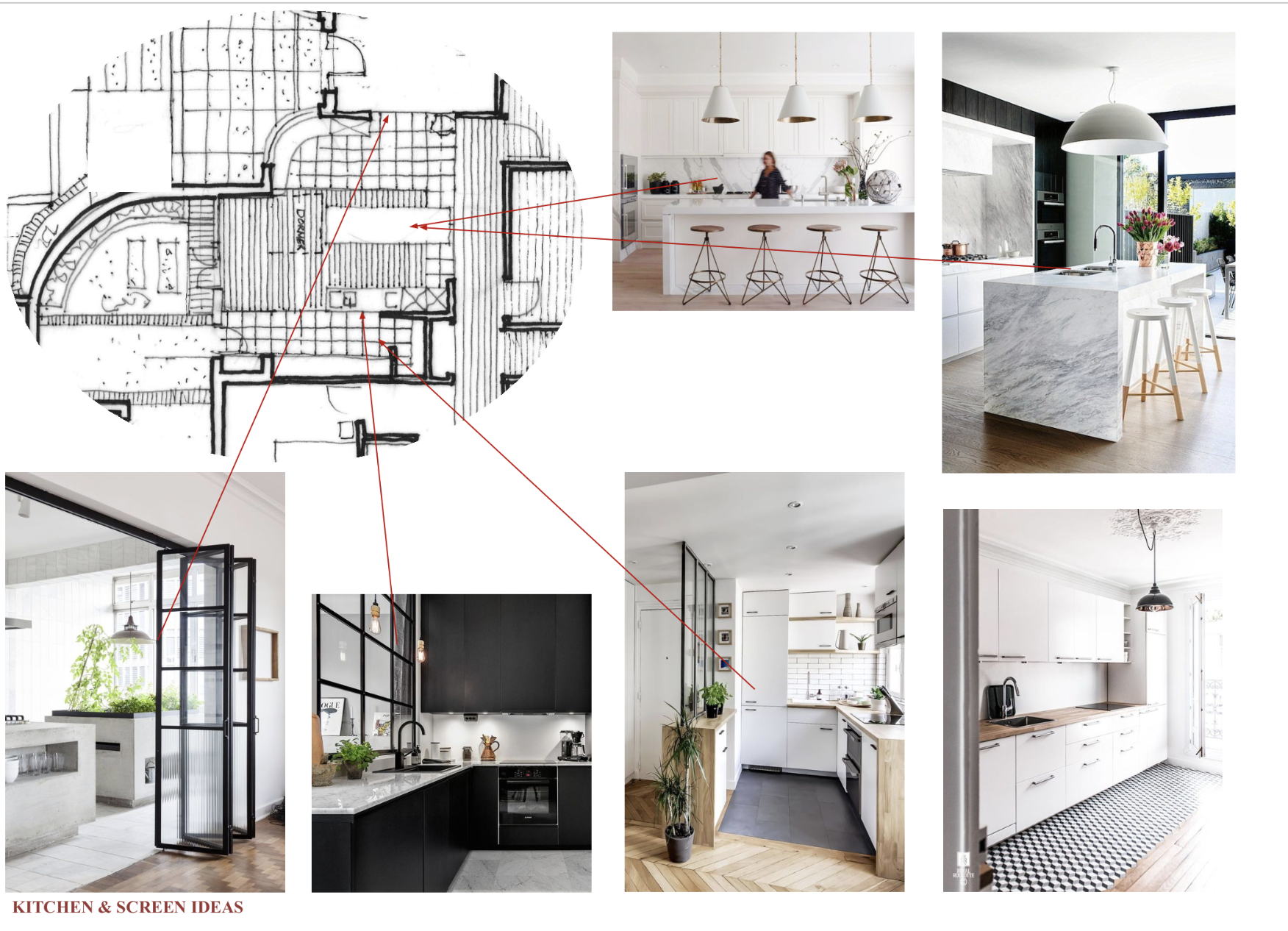Saxonwold, JHB
This gorgeous home began as a collaboration with close friends to transform a 1956 home by Philip Karp into their dream residence. The original structure—modernist in spirit with curved entry forms, slender columns, and deep eaves—lacked connection to its generous garden.
We carefully opened up the interior, preserving original features like timber floors and steel grilles while introducing contemporary elements. The design balances two architectural languages: a respectful continuation of the modernist street façade, and a more expressive, garden-facing side with new verandahs, brickwork, and aluminium-framed openings.
Strategically placed dormer windows pull natural light and greenery deep into the home. At its heart, the kitchen—refined throughout the build—anchors the living space with sculptural steel and glass elements that recall the original plan.
This project reflects a thoughtful dialogue between past and present, driven by mutual trust and shared vision.
